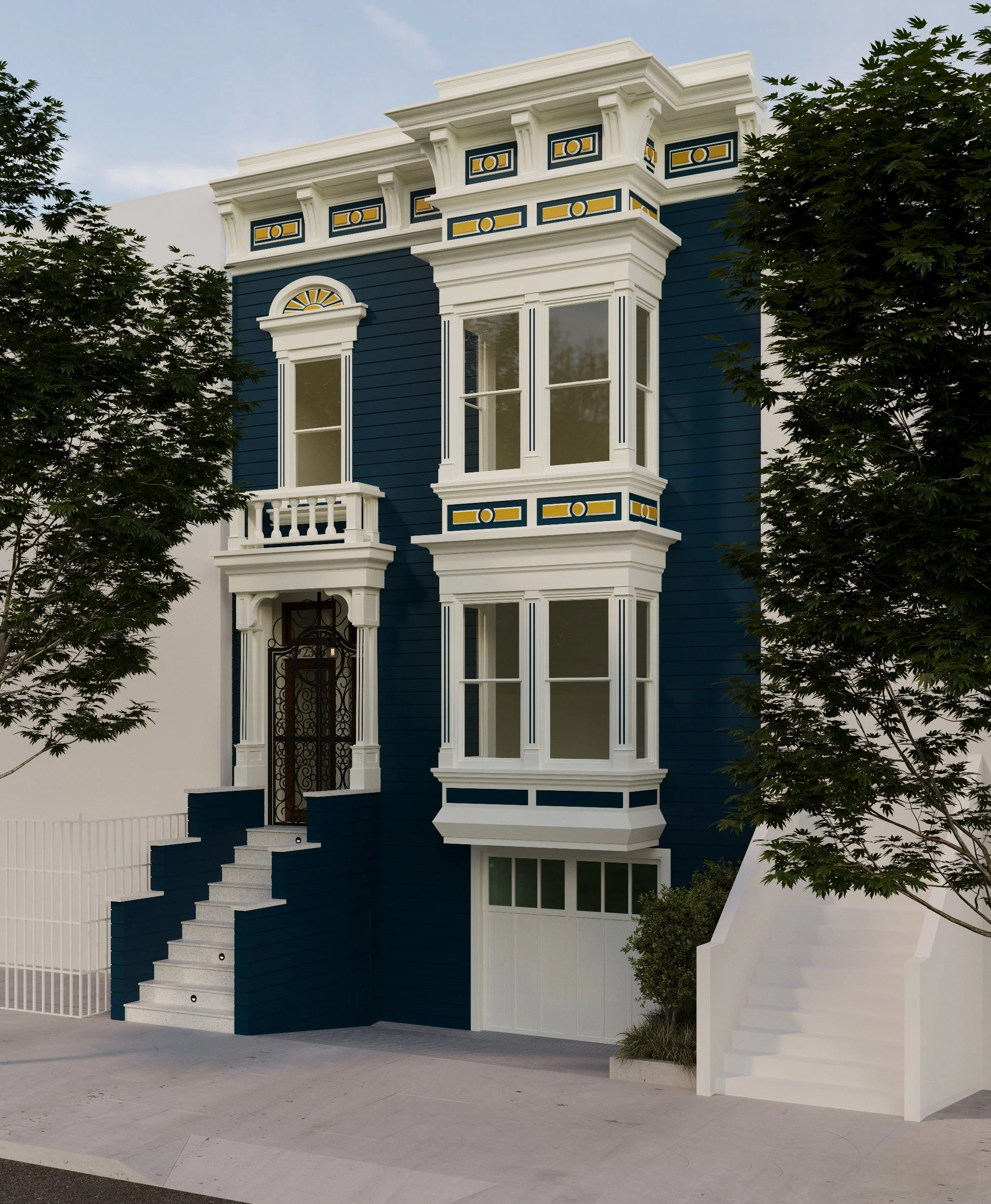Art meets architecture
This Victorian flat in the heart of San Francisco was ready for a transformation. The new homeowners—both artists—quickly realized the existing layout did not align with their lifestyle or creative vision. As the first phase of a full-home renovation, the kitchen remodel focused on enhancing functionality, maximizing storage, and introducing an artful, nature-inspired aesthetic. The redesigned kitchen show cases bold, expressive details that reflect the clients’ artistic identities.
Victorian Revival
This project brings new life to a classic Victorian home in one of San Francisco’s most historic neighborhoods. Located in the heart of the Mission District, where many original façades still line the street, our client wanted the redesigned front to feel like a voice in a neighborhood choir—distinct, but harmonious.
One Henry Adams
One Henry Adams Street is a prominent mixed-use development in San Francisco's historic Showplace Square neighborhood. It spans an entire city block and consists of two residential buildings connected by a mid-block pedestrian crossing, encouraging exploration of the public gardens and art.
Alma station
The new three-story project offers well daylighted open-space layouts within a net-zero energy building that has applied for LEED Platinum certification. This inventive design incorporates courtyards and terraces on every level, allowing building occupants to host meetings, socialize outdoors, and enjoy views of the bay area mountains beyond.
Wolfe Canyon
Captured by the natural Marin hillside location of their new family home, but dissatisfied with the outdated facade and entry that seemed like an afterthought, a family approached Little Big Design with three primary objectives: enhance curb appeal, establish a connection between the elevated house and the sunken front yard, and craft a distinctive entrance.
23rd Street
This 4,000-square-foot Queen Anne Victorian, complete with a detached in-law unit in San Francisco, was in dire need of attention. The new homeowners turned to Little Big Design to restore the house to its former glory.






