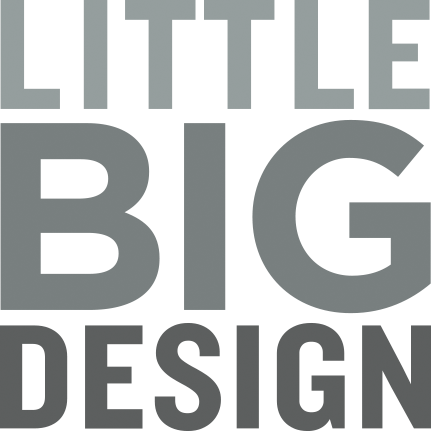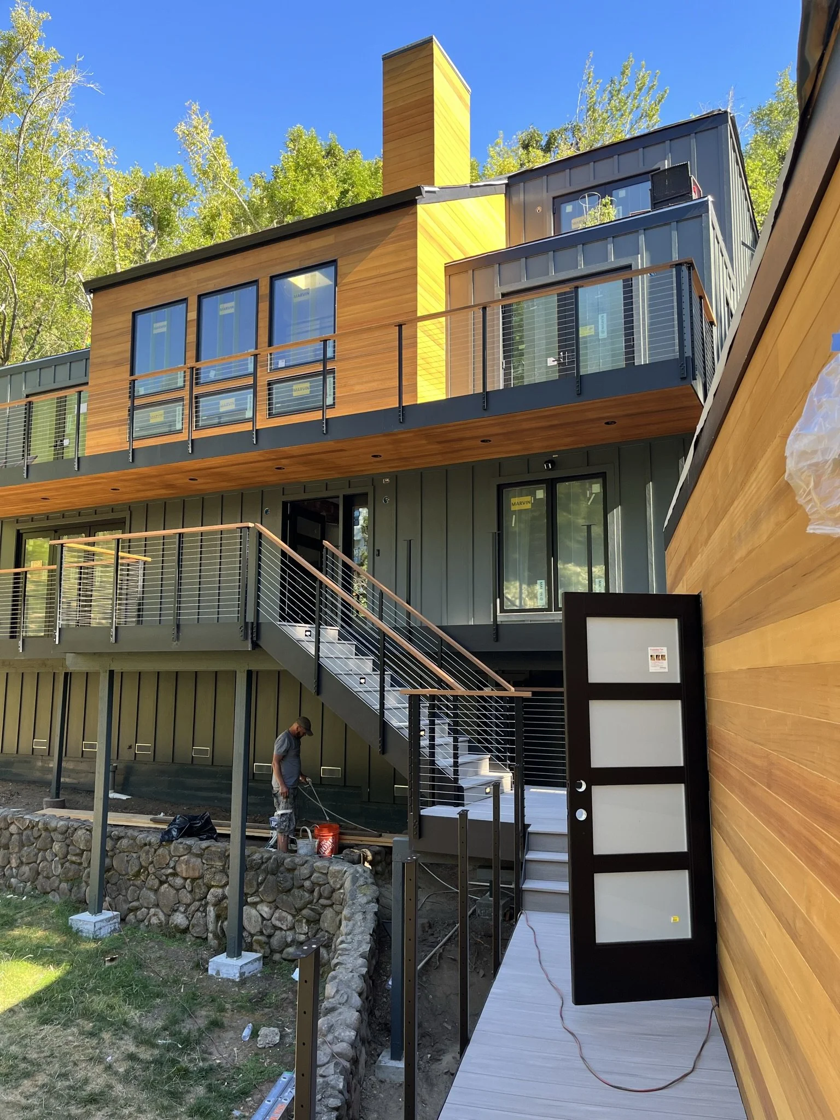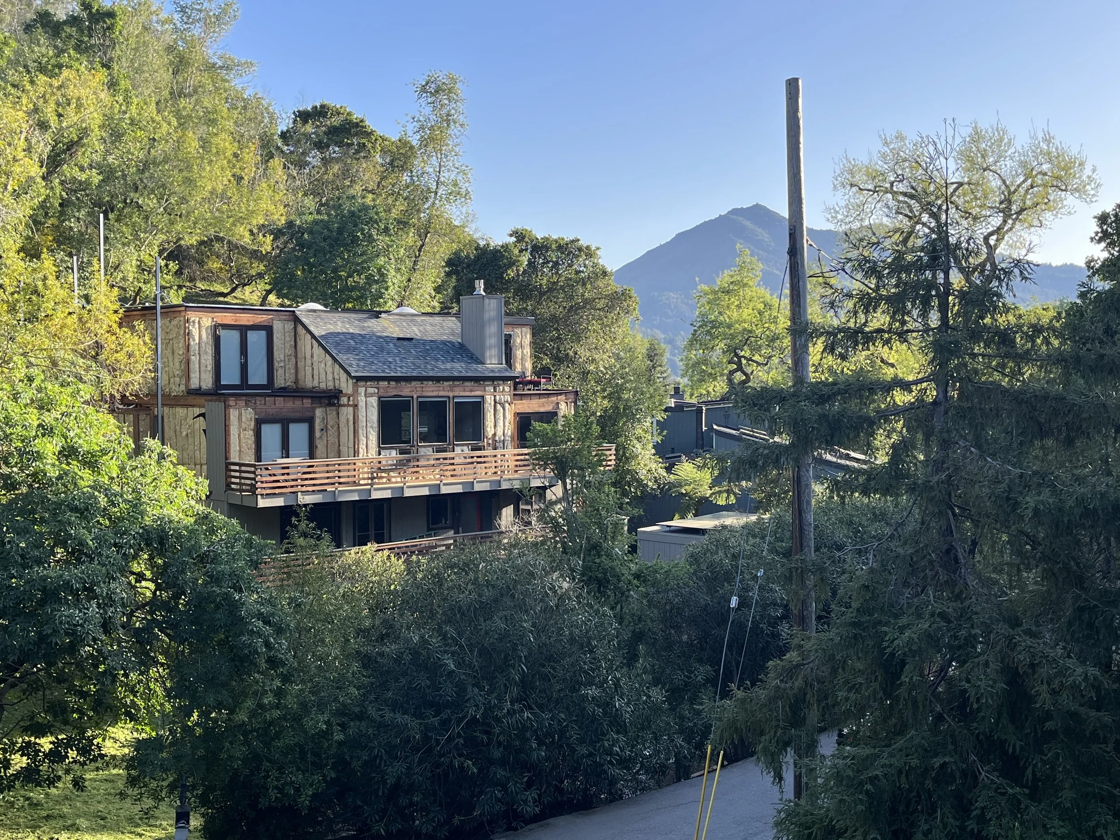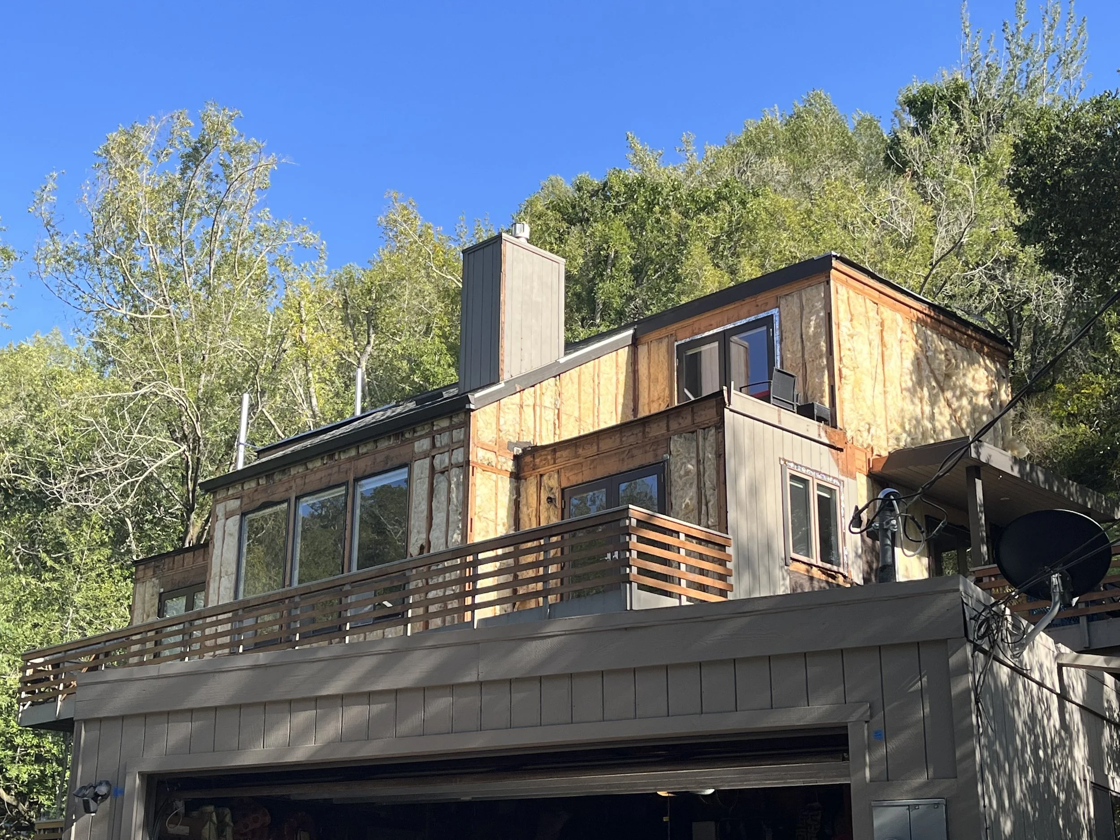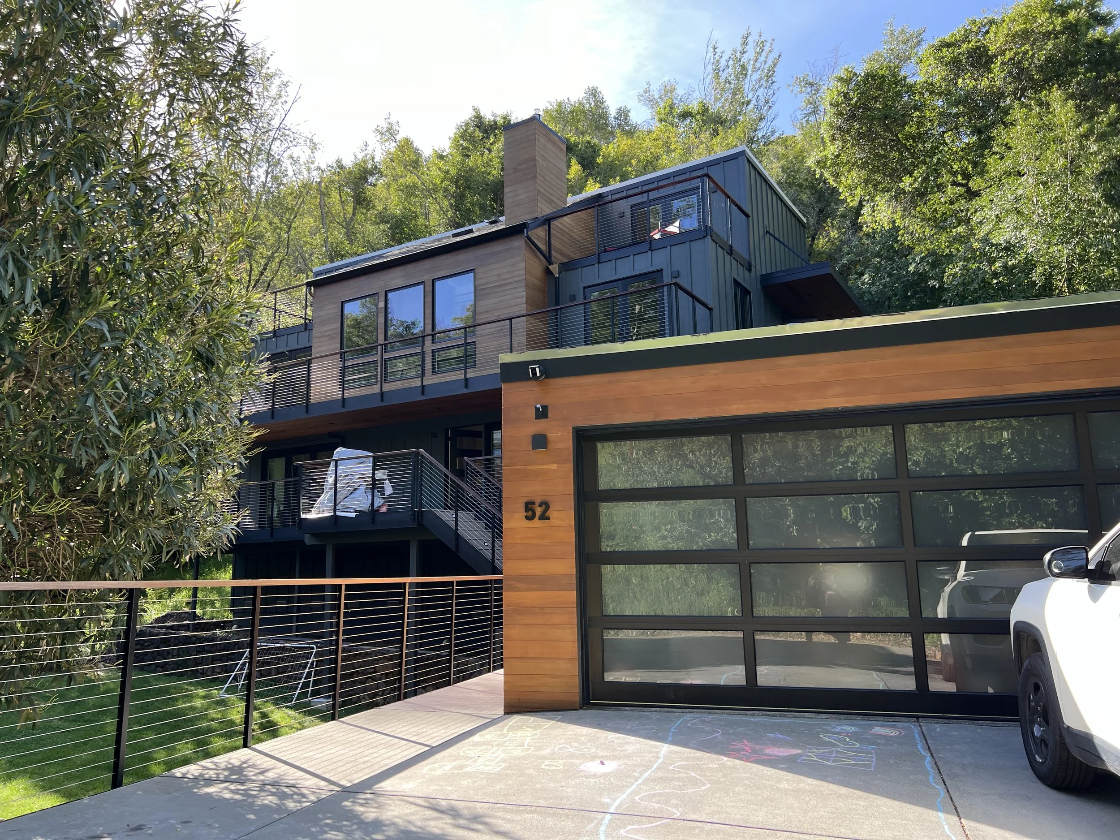Wolfe Canyon
Marin Hillside
Captured by the natural Marin hillside location of their new family home, but dissatisfied with the outdated facade and entry that seemed like an afterthought, a family approached Little Big Design with three primary objectives: enhance curb appeal, establish a connection between the elevated house and the sunken front yard, and craft a distinctive entrance. We embarked on a project to revamp the house using modern fire-resistant materials, seizing the opportunity to emphasize its existing pleasing proportions.
We reconfigured the windows to offer better vistas and addressed architectural deficiencies. Additionally, we relocated the entry to harmonize with the house's symmetry. To improve the entry experience and facilitate access to the front yard from the house, we introduced a new staircase and deck. Furthermore, we're planning to excavate the underside of the house, creating a wine cave and recreation room as part of the enhanced entry experience. Future work will excavate the underside of the house and create a wine cave and recreation room.
-Renderings by Jessica Cameron
