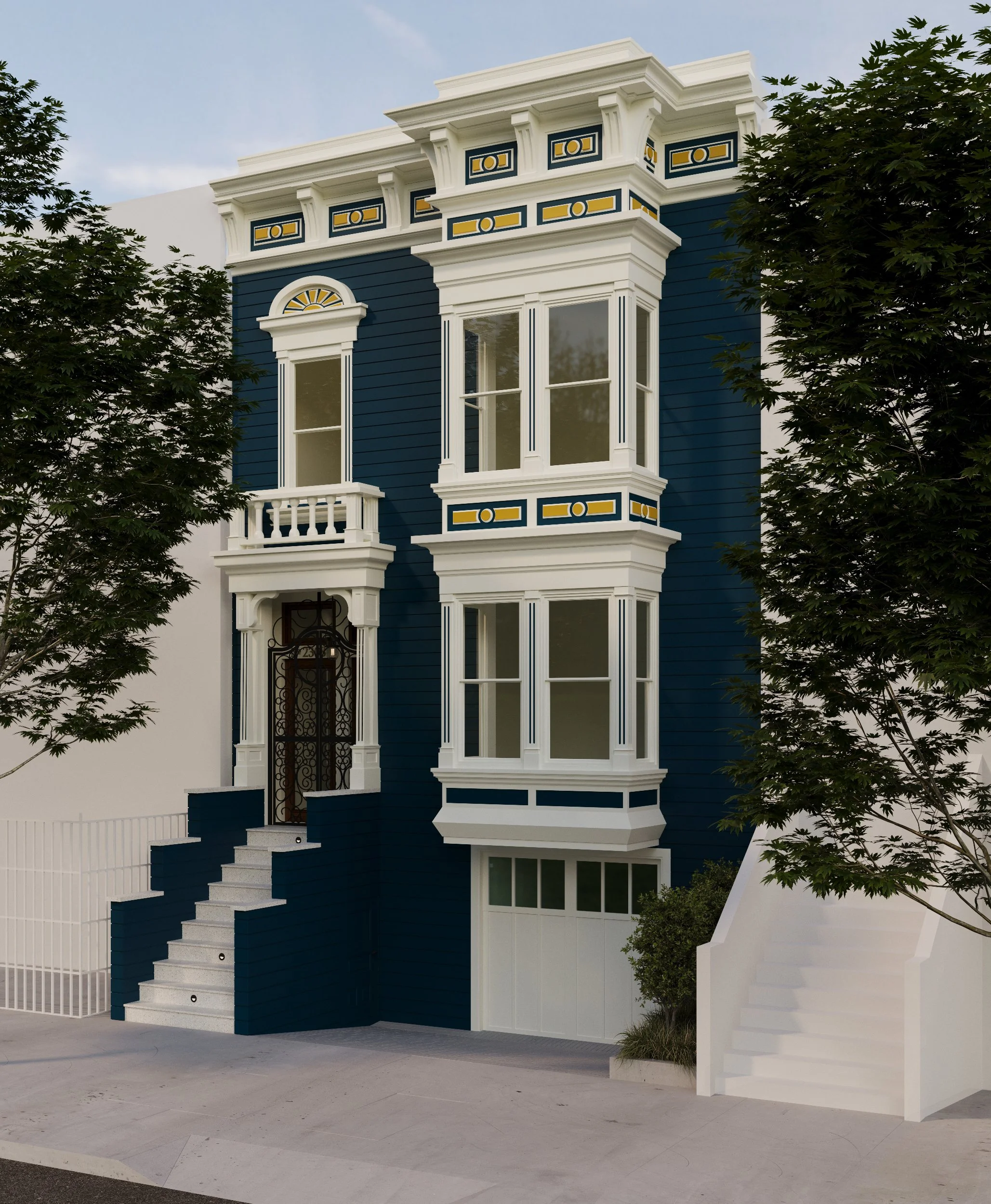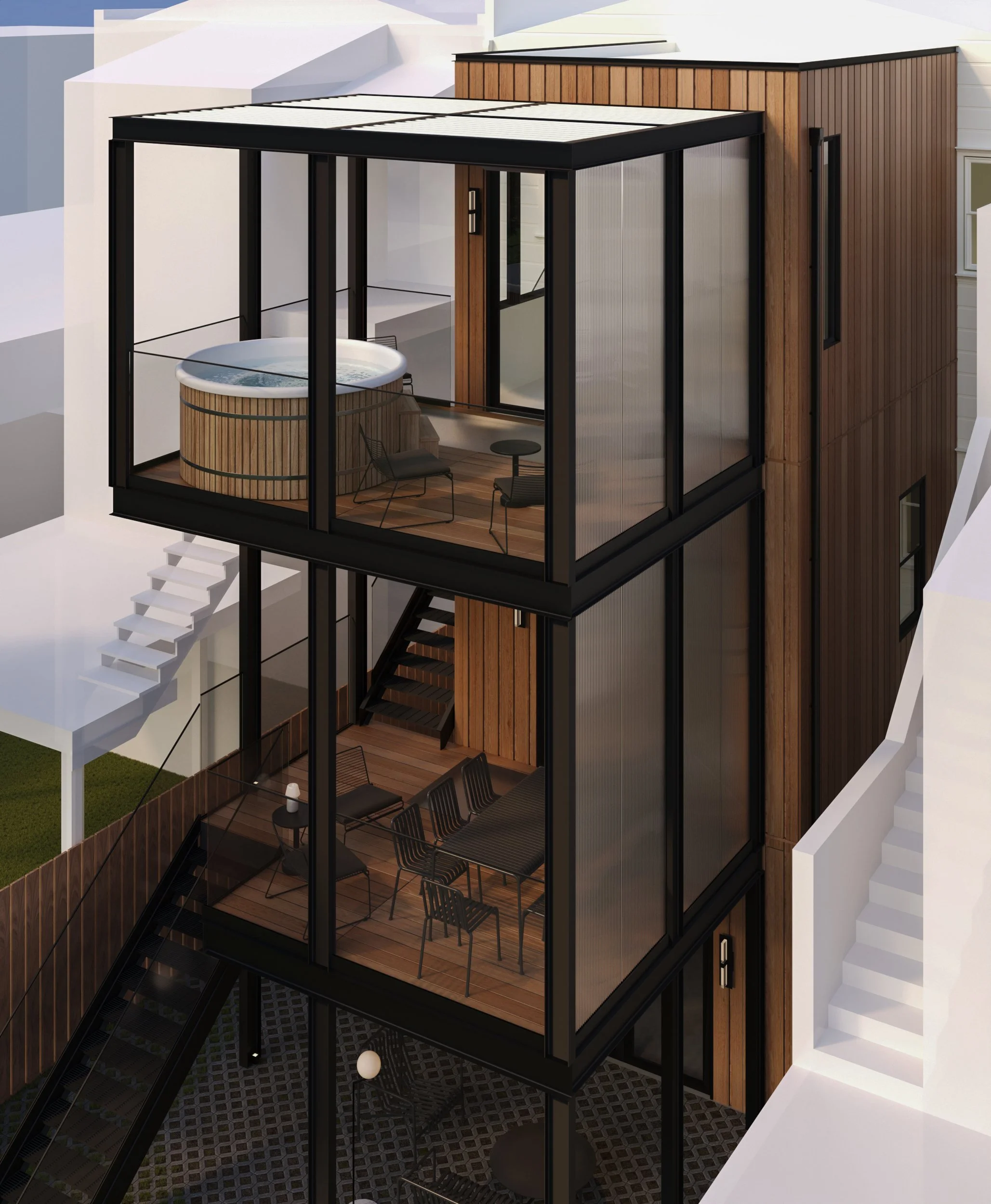Victorian Revival
San Francisco, Mission District
This project brings new life to a classic Victorian home in one of San Francisco’s most historic neighborhoods. Located in the heart of the Mission District, where many original façades still line the street, our client wanted the redesigned front to feel like a voice in a neighborhood choir—distinct, but harmonious. The new street-facing elevation restores the home's original charm while integrating subtle, modern enhancements that elevate its presence and function. In contrast, the rear of the home was envisioned as a bold counterpoint. We introduced a modern addition clad in a wood rainscreen siding—forming a crisp, geometric volume that opens to a new three-level deck. Each level offers a unique outdoor experience: the top floor features a spa with panoramic views of downtown, the middle tier provides an elevated dining space overlooking an urban garden, and the bottom level serves as an outdoor living room complete with heat lamps and built-in audio.
Privacy was a top concern given the density of the urban setting and the proximity of neighboring decks. To address this, we used ribbed glass screening—offering privacy while still allowing in light and creating an elegant, contemporary texture. The result is a private yet open atmosphere that blends comfort with modern design. Inside, the remodel reshapes the kitchen, dining, and living areas—formerly cramped and disconnected—into a unified flow of spaces designed for modern living. The reconfigured plan extends the home toward the rear yard, mature trees, and downtown views, while linking the common areas directly to the new deck. Carefully placed glazing brings in light, air, and framed views, expanding the sense of space while maintaining privacy from neighboring properties.








